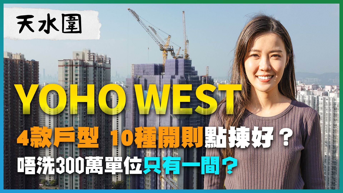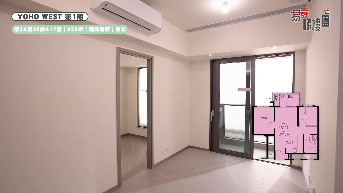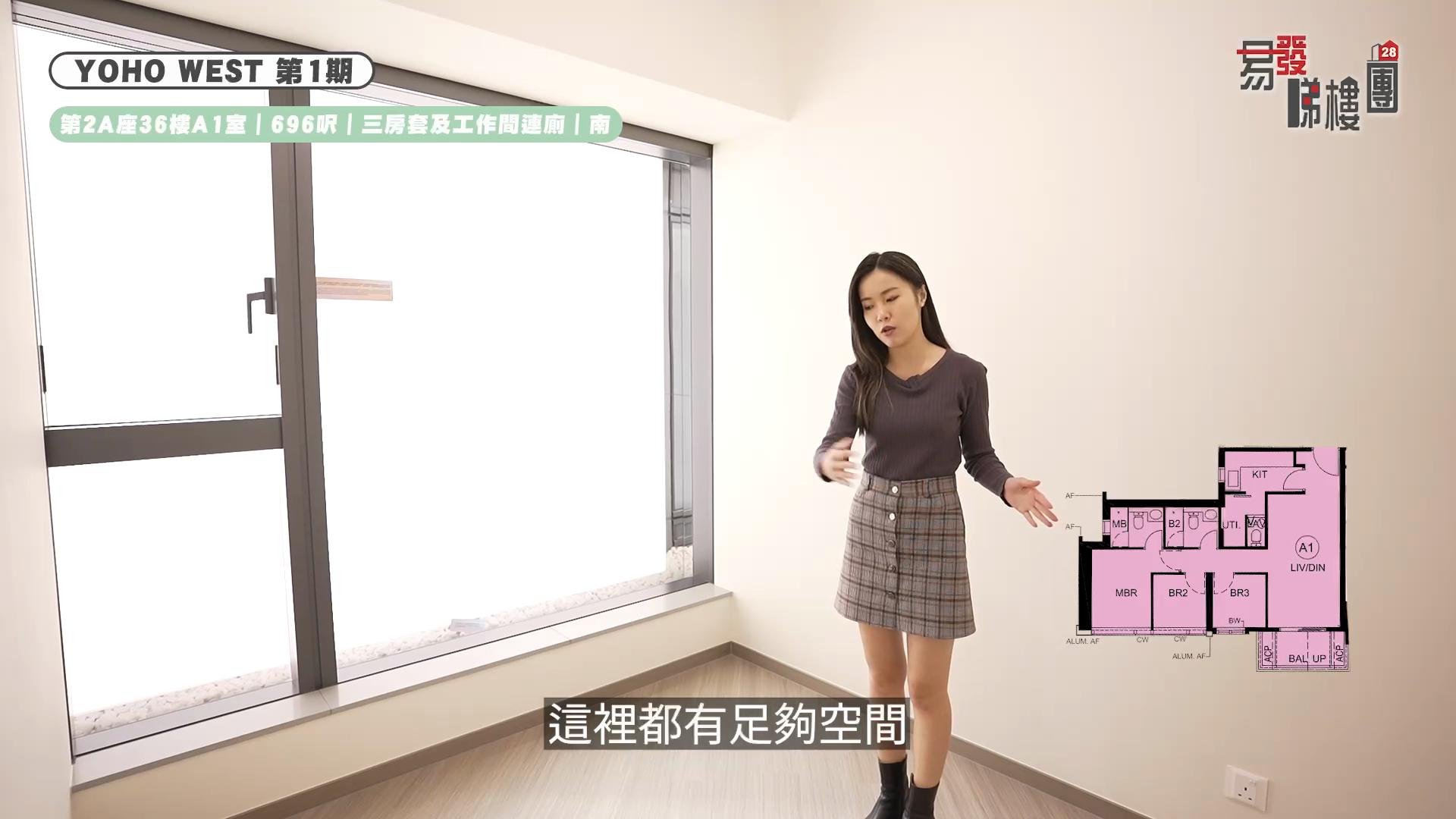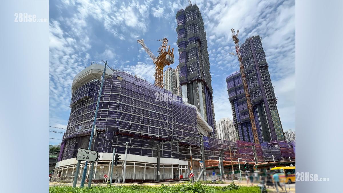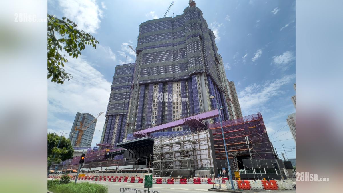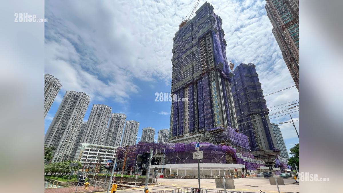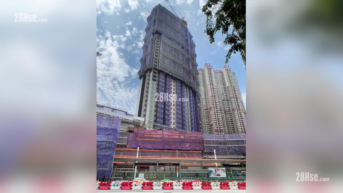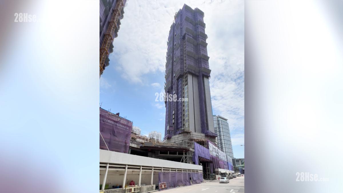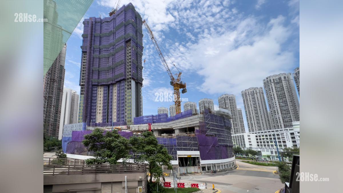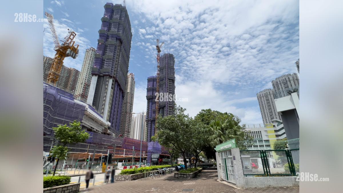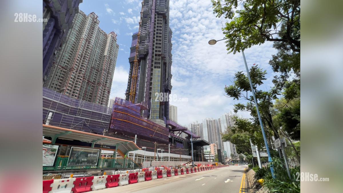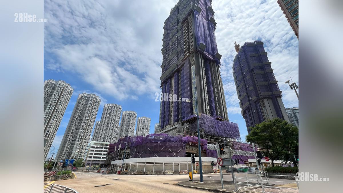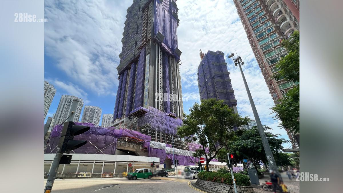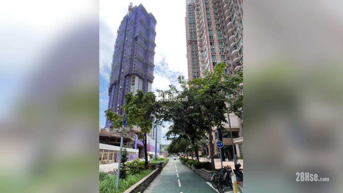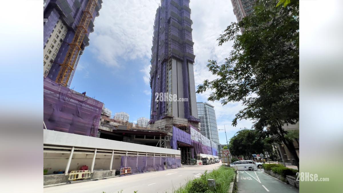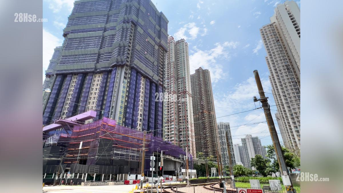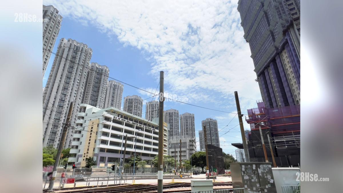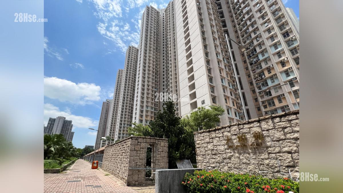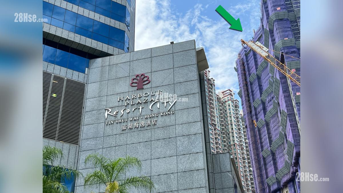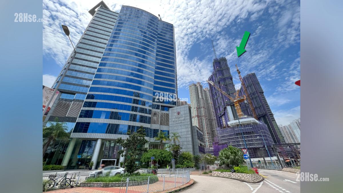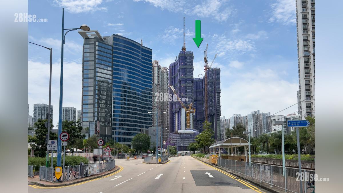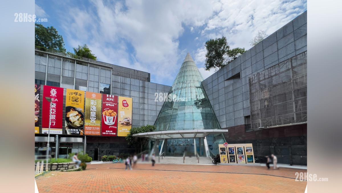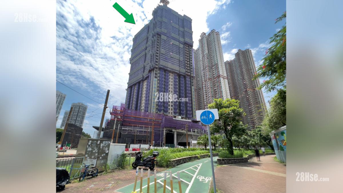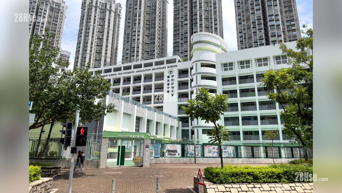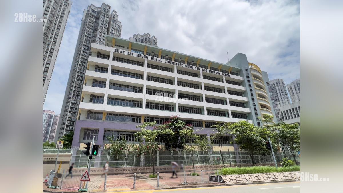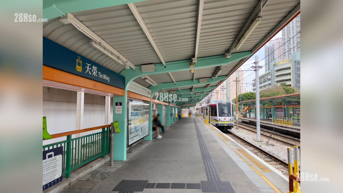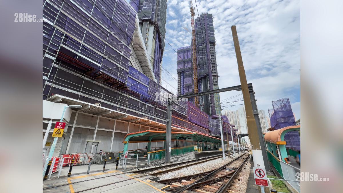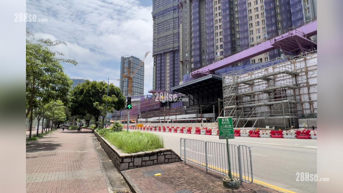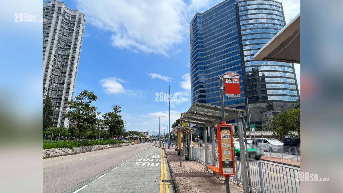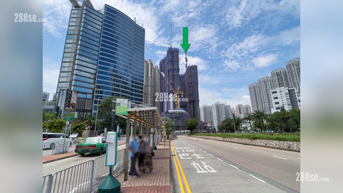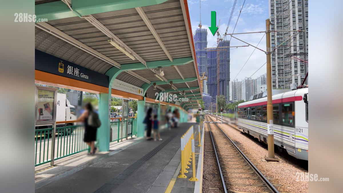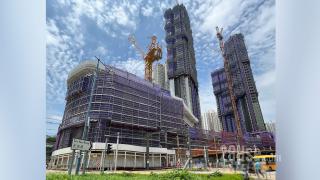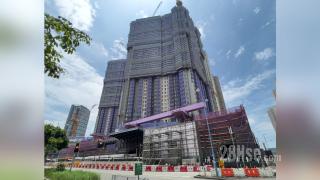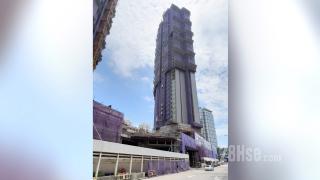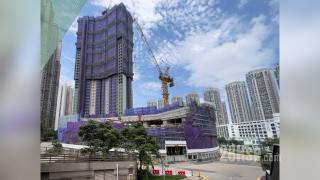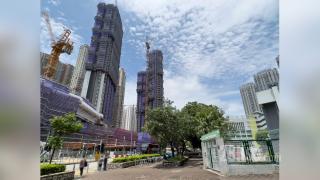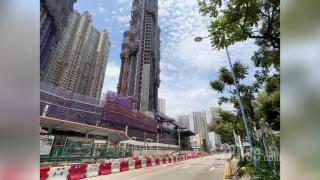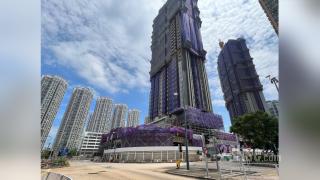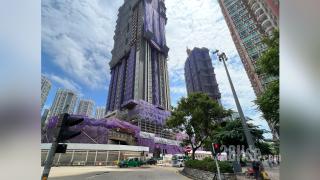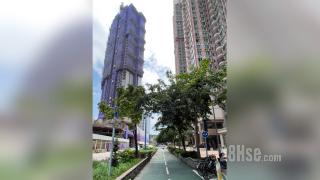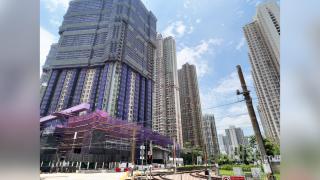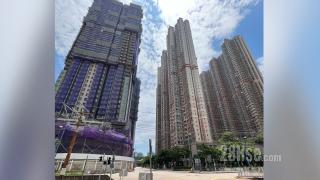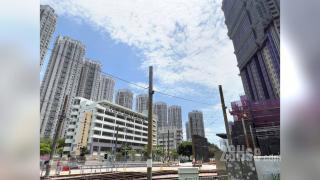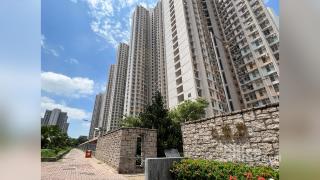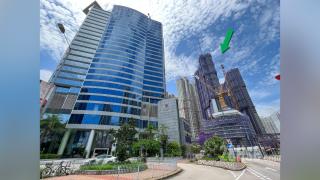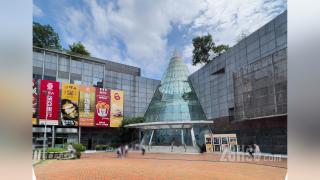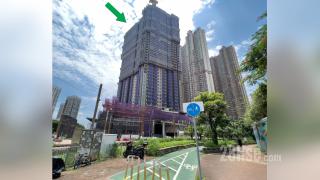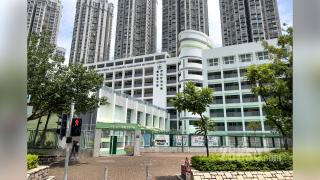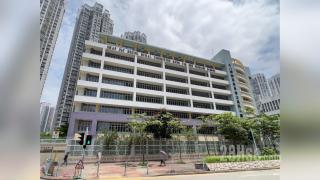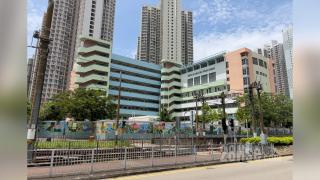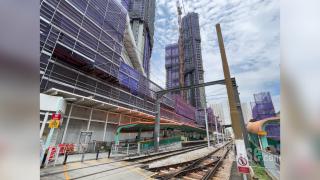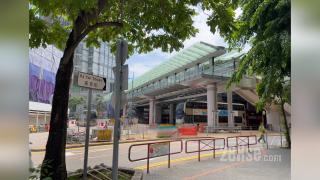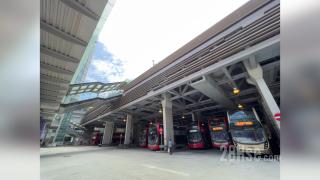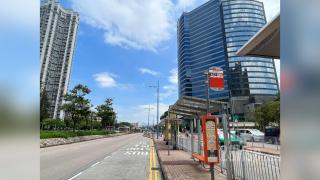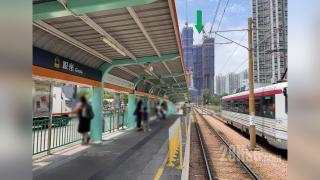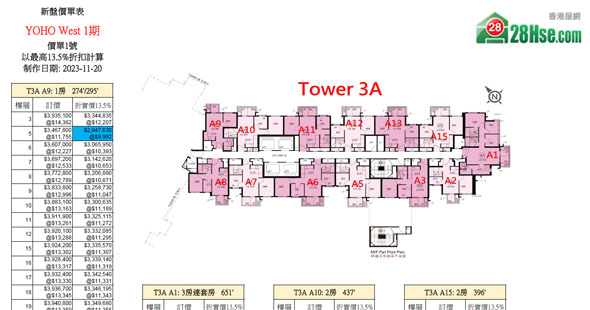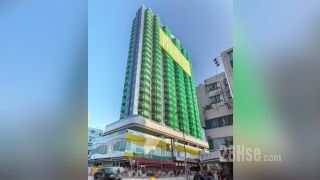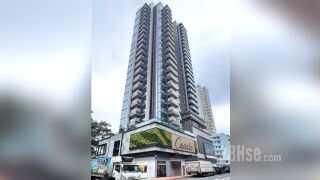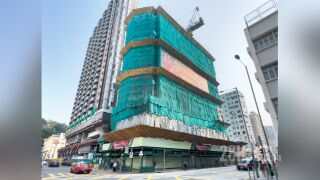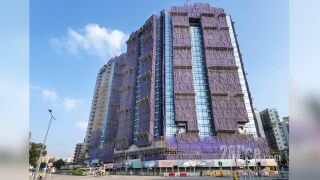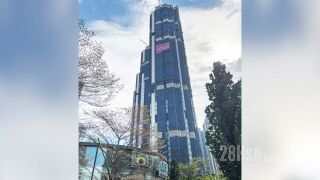Tin Shui Wai, 1 Tin Yan Road
for sale
|
1,393 units
|
for sale 170
| sold 1,212
discounted unit price
12,293 - 16,740
sold unit price
10,474 - 17,860
YOHO West located at upper of Tin Wing Stop. It divided into 2 phases and provide 1,976 units in total. Phase 1 consists of 2 Towers and provide 1,393 units. Area from 245 to 1,073 sqaure feet which designed into studio to 3-bedroom. The material date is 30 Sep, 2024.
All
Video
Building
Facility environment
Nearby Estate
Surroundings
Shopping Centre
Public Facilities
Transportation
max. discount rate 13.5%
discount rate
Cash Payment Plan (9% discount from the price)
5% of purchase price shall be paid by the Purchaser upon signing of PASP
5% of purchase price shall be paid by the Purchaser within 30 days after signing of PASP
90% of purchase price shall be paid by the Purchaser within 45 days after signing of PASP
Comfort•Stage Payment Plan (4% discount from the price)
5% of purchase price shall be paid by the Purchaser upon signing of PASP
5% of purchase price shall be paid by the Purchaser within 120 days after signing of PASP
90% of purchase price shall be paid by the Purchaser within 14 days after the date on which the Vendor issues notice to complete
Comfort•Stage Payment Plan (Stamp Duty) (1.5% discount from the price)
5% of purchase price shall be paid by the Purchaser upon signing of PASP
5% of purchase price shall be paid by the Purchaser within 120 days after signing of PASP
90% of purchase price shall be paid by the Purchaser within 14 days after the date on which the Vendor issues notice to complete
Date
Area
Dis. Price
lowest price unit for sale
Tower 3A 40/F Unit A8
--
363ft²
$4.839M
highest price unit for sale
Tower 2A 45/F Unit A1
--
696ft²
$11.019M
2024-05-27
372 - 696 ft²
$5.204M - $11.019M
2024-03-28
265 - 547 ft²
$3.344M - $8.341M
2024-03-28
245 - 596 ft²
$3.217M - $8.951M
2024-03-28
266 - 651 ft²
$3.04M - $8.837M
2024-03-28
303 - 696 ft²
$3.725M - $10.971M
2024-03-28
303 - 696 ft²
$3.519M - $10.998M
2024-03-28
274 - 651 ft²
$3M - $7.453M
Phase 1 of YOHO West Floorplan Pricelist Updated date: 2023-11-20
All
Studio - 37
1-bedroom - 227
2-bedroom - 824
3-bedroom - 300
4-bedroom - 5
All
Tower 2A - 264
Tower 2B - 263
Tower 3A - 490
Tower 3B - 376
37 units
245 ft² - 266 ft²
All Sold Out
3.42M - 3.91M
38 units
281 ft² - 303 ft²
All Sold Out
3.73M - 4.18M
38 units
267 ft² - 288 ft²
All Sold Out
3.25M - 4.17M
37 units
337 ft² - 359 ft²
All Sold Out
4.49M - 5.04M
38 units
342 ft² - 363 ft²
for sale 4
4.84M - 4.91M
38 units
274 ft² - 295 ft²
All Sold Out
3.21M - 4.07M
38 units
265 ft² - 286 ft²
All Sold Out
3.83M - 4.23M
37 units
372 ft² - 410 ft²
for sale 33
5.37M - 6.86M
38 units
409 ft² - 447 ft²
All Sold Out
5.09M - 6.61M
38 units
374 ft² - 411 ft²
All Sold Out
4.96M - 5.71M
38 units
416 ft² - 454 ft²
All Sold Out
4.97M - 5.84M
37 units
396 ft² - 433 ft²
for sale 26
5.46M - 7.08M
37 units
430 ft² - 468 ft²
for sale 26
5.75M - 7.65M
38 units
368 ft² - 407 ft²
All Sold Out
4.44M - 5.62M
37 units
377 ft² - 415 ft²
All Sold Out
4.51M - 5.63M
38 units
399 ft² - 437 ft²
All Sold Out
4.68M - 5.72M
37 units
388 ft² - 426 ft²
All Sold Out
4.61M - 5.77M
37 units
352 ft² - 390 ft²
All Sold Out
4.56M - 5.71M
37 units
352 ft² - 390 ft²
All Sold Out
4.56M - 5.71M
37 units
358 ft² - 396 ft²
All Sold Out
4.56M - 5.71M
38 units
402 ft² - 521 ft²
All Sold Out
5.09M - 6.6M
38 units
371 ft² - 409 ft²
All Sold Out
5.15M - 5.8M
38 units
372 ft² - 410 ft²
All Sold Out
5.29M - 5.91M
38 units
360 ft² - 398 ft²
All Sold Out
5.22M - 5.98M
37 units
408 ft² - 409 ft²
All Sold Out
4.74M - 5.76M
37 units
433 ft²
All Sold Out
4.63M - 5.67M
37 units
441 ft²
All Sold Out
4.8M - 5.69M
38 units
440 ft² - 441 ft²
All Sold Out
4.74M - 5.69M
37 units
360 ft² - 398 ft²
All Sold Out
4.5M - 5.57M
37 units
658 ft² - 696 ft²
for sale 31
8.65M - 11.02M
37 units
484 ft² - 521 ft²
for sale 23
7.47M - 8.34M
37 units
559 ft² - 596 ft²
for sale 27
7.47M - 9.37M
37 units
530 ft² - 568 ft²
for sale -
5.95M - 7.39M
1 units
747 ft²
for sale -
37 units
650 ft² - 651 ft²
All Sold Out
7.13M - 9.63M
38 units
462 ft² - 500 ft²
All Sold Out
5.81M - 6.63M
1 units
749 ft²
for sale -
38 units
546 ft² - 547 ft²
All Sold Out
6.64M - 7.5M
37 units
509 ft² - 546 ft²
All Sold Out
5.84M - 7.03M
1 units
1073 ft²
for sale -
1 units
1049 ft²
for sale -
1 units
1063 ft²
for sale -
1 units
1049 ft²
for sale -
1 units
1000 ft²
for sale -
Developer
SHKP
Completion Year
about 2024
Area Information
Area from 245 to 1,073 sqaure feet which designed into studio to 3-bedroom.
Company Mangement
WeSpire Living Limited
Carpark
Residential Car Parking Space: 164
Units
1,393 units
Blocks
2 Towers
Highest Floor
Tower 2 (Tower 2A & Tower 2B) : 38 storeys
Pri School Net
Sec School Net
Website
Sales Agreement
Estimated repayments
Monthly Repayment
$12,240
Initial payment
$1,940,000
Loan amount
$2,900,000
Total interest
$1,500,000
Estimated upfront cost
Stamp Duty
$101,400
Lawyer fee
$29,195
Agent fee
$48,390
Total
$178,985
*Use Price $4,838,983 / Interest 3% / 30 Years / Ratio 60% to Calculate
Note:


