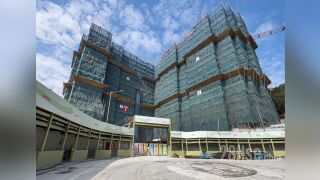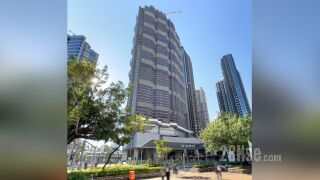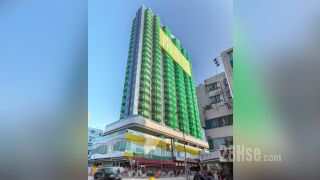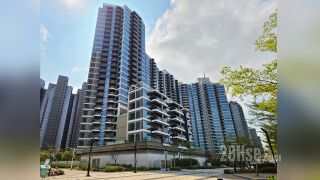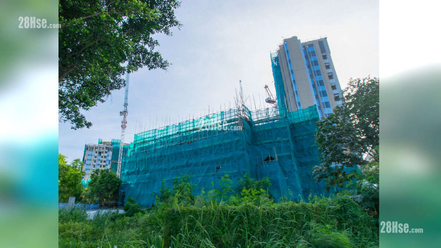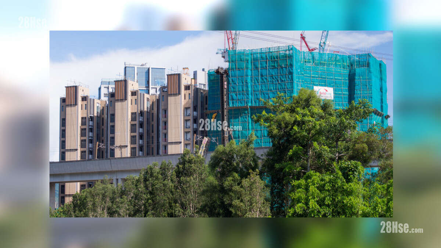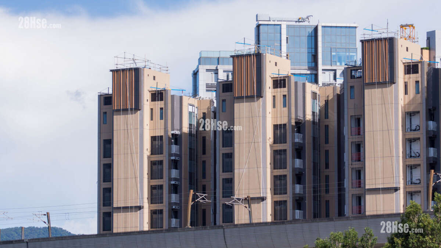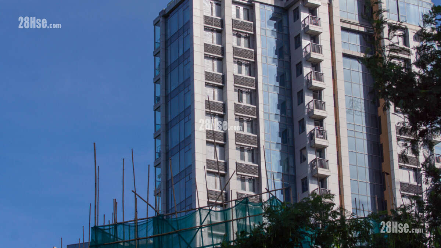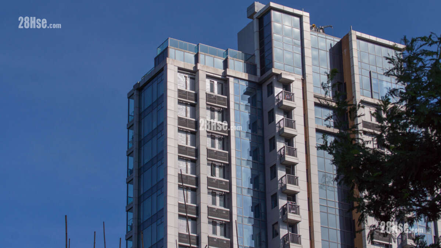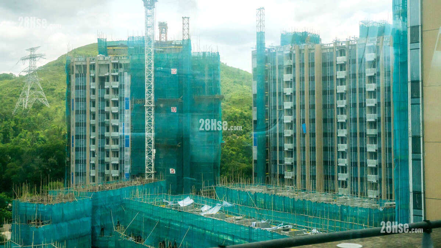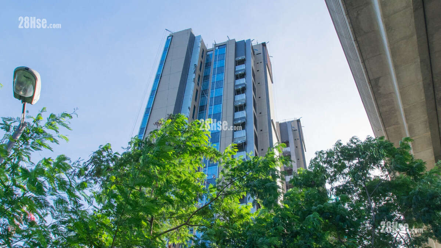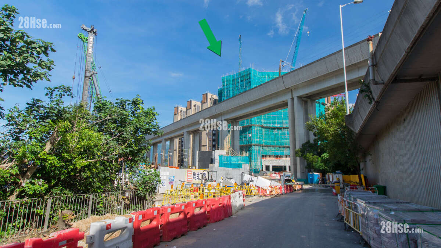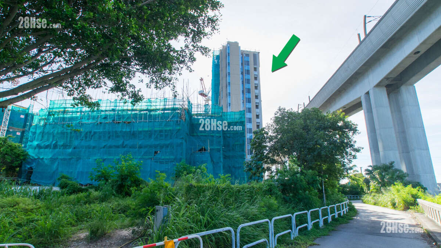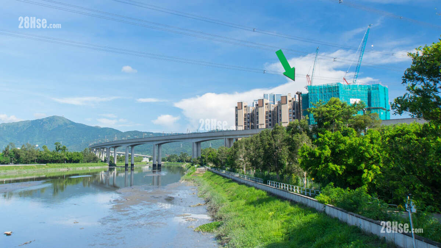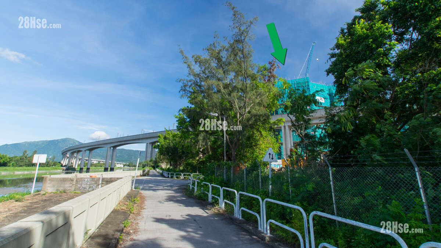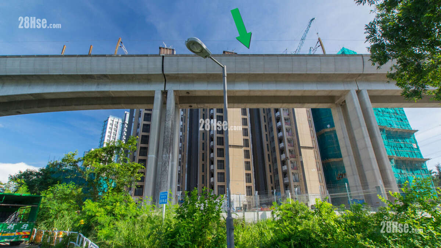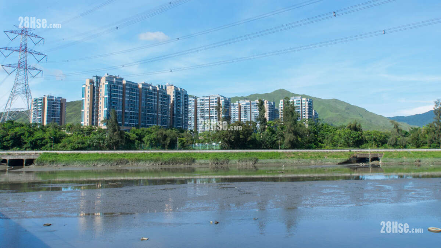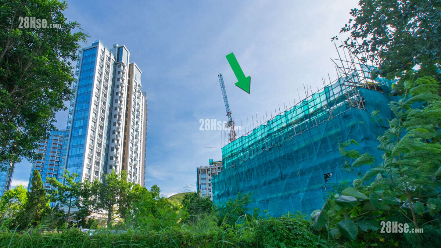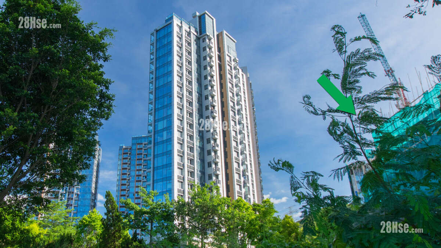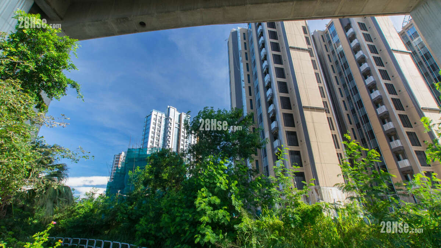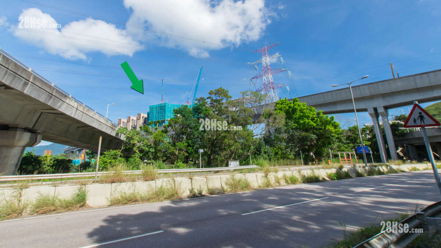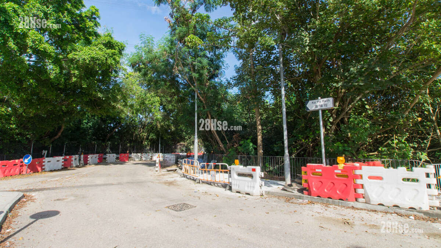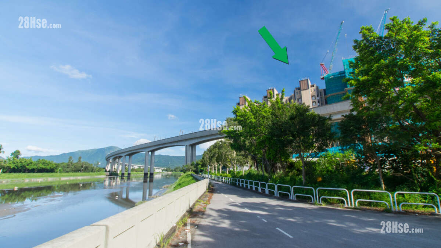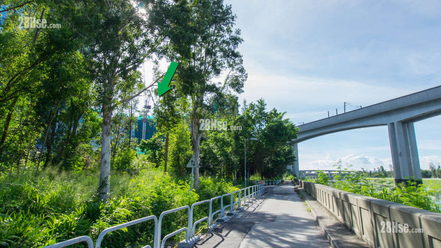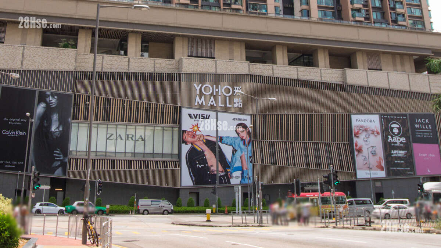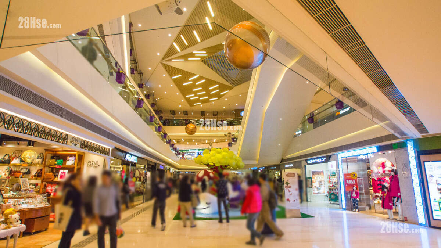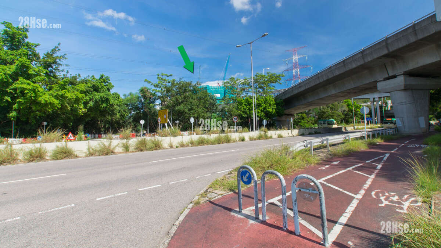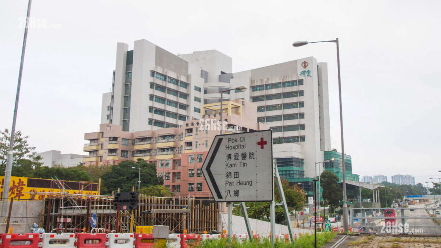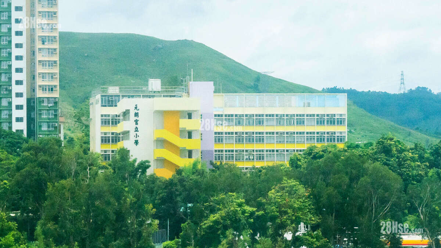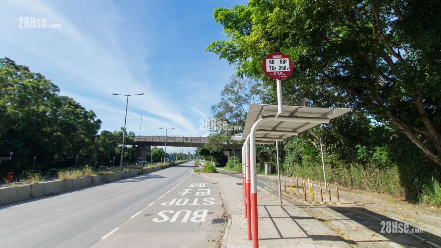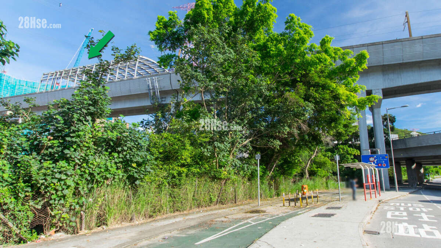| Date | Area | Dis. Price | |
|---|---|---|---|
| Pricelist No.8 - 1 units | 2021-09-27 | 999 ft² | $15.192M |
| Pricelist No.7B - 22 units | 2021-06-17 | 996 - 1006 ft² | $10.43M - $12.396M |
| Pricelist No.6E - 34 units | 2021-06-17 | 913 - 1012 ft² | $10.068M - $14.642M |
| Pricelist No.5F - 34 units | 2021-06-17 | 732 - 946 ft² | $8.602M - $10.14M |
| Pricelist No.4F - 37 units | 2021-06-17 | 300 - 997 ft² | $4.591M - $12.138M |
| Pricelist No.3F - 35 units | 2021-06-17 | 300 - 501 ft² | $4.482M - $6.887M |
| Pricelist No.2G - 35 units | 2021-06-17 | 970 - 996 ft² | $10.118M - $11.554M |
| Pricelist No.1H - 67 units | 2021-06-17 | 916 - 970 ft² | $8.736M - $11.407M |
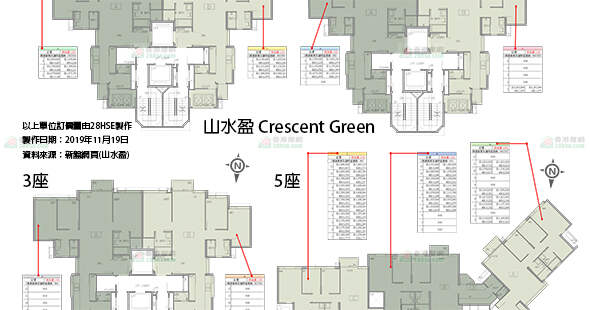









Crescent Green 物業布局圖

Crescent Green Tower 1 15/f

Crescent Green Tower 1 15/f

Crescent Green Tower 1 2/f To 12/f

Crescent Green Tower 1 1/f

Crescent Green Tower 1 G/f

Crescent Green Tower 2 15/f

Crescent Green Tower 2 15/f

Crescent Green Tower 2 2/f To 12/f

Crescent Green Tower 2 1/f

Crescent Green Tower 2 G/f

Crescent Green Tower 3 15/f

Crescent Green Tower 3 15/f

Crescent Green Tower 3 2/f To 12/f

Crescent Green Tower 3 1/f

Crescent Green Tower 3 G/f

Crescent Green Tower 5 15/f

Crescent Green Tower 5 15/f

Crescent Green Tower 5 12/f

Crescent Green Tower 5 2/f To 11/f

Crescent Green Tower 5 1/f

Crescent Green Tower 6 15/f

Crescent Green Tower 6 15/f

Crescent Green Tower 6 12/f

Crescent Green Tower 6 2/f To 11/f

Crescent Green Tower 6 1/f

Crescent Green Tower 7 15/f

Crescent Green Tower 7 15/f

Crescent Green Tower 7 2/f To 12/f

Crescent Green Tower 7 1/f

Crescent Green Tower 7 G/f

Crescent Green Tower 8 15/f

Crescent Green Tower 8 15/f

Crescent Green Tower 8 2/f To 12/f

Crescent Green Tower 8 1/f

Crescent Green Tower 8 G/f

Crescent Green Tower 9 15/f

Crescent Green Tower 9 15/f

Crescent Green Tower 9 2/f To 12/f

Crescent Green Tower 9 1/f

Crescent Green Tower 9 G/f

Crescent Green Tower 10 15/f

Crescent Green Tower 10 15/f

Crescent Green Tower 10 2/f To 12/f

Crescent Green Tower 10 1/f

Crescent Green Tower 10 G/f

Crescent Green House 1

Crescent Green House 1

Crescent Green House 2

Crescent Green House 2

Crescent Green House 3

Crescent Green House 5

Crescent Green House 6

Crescent Green House 7

Crescent Green House 8

Crescent Green House 8

Crescent Green House 9

Crescent Green House 10

Crescent Green House 11

Crescent Green House 12

Crescent Green House 15

Crescent Green House 16

Crescent Green House 17

Crescent Green House 18

Crescent Green House 18

Crescent Green House 19

Crescent Green House 20

Crescent Green House 21

Crescent Green House 22

Crescent Green House 23

Crescent Green House 25

Crescent Green House 26

Crescent Green House 27

Crescent Green House 27

Crescent Green House 28

Crescent Green House 28

Crescent Green House 29

Crescent Green House 30

Crescent Green House 31

Crescent Green House 32

Crescent Green House 33

Crescent Green 停車位平面圖

Crescent Green 停車位平面圖
| Developer | Road King Infrastructure Limited |
| Completion Year | about Year 2021 |
| Area Information | Area from 300 to 1,012 square feet which designed into studio, 2-bedroom and store room, 3-bedroom with suite, 3-bedroom with suite and store room with toilet, 3-bedroom with suite and store room with toilet and utility room. Area of House is 2,101 to 3,889 square feet which designed into 3-bedroom with 3 suite and store room with toilet, 4-bedroom ensuite and store room with toilet, 4-bedroom with 3 suites and store room with toilet, and 7-bedroom with 4 suites and store room and store room with toilet. |
| Ceiling Height | About 9'10" to 13'1"(About 3 meter to 4 meter) |
| Company Mangement | Jones Lang LaSalle Management Services Limited |
| Carpark | Residential Car Parking Spaces: 316 |
| Units | 331 units |
| Blocks | 9 Towers (Tower 1 to Tower 3 & Tower 5 to Tower 10) and 29 Houses(House 1 to House 33, House 4, House 13, House 14 and House 24 are omitted) |
| Highest Floor | Tower 1 to Tower 3 & Tower 5 to Tower 10: 13 storeys(4/F, 13/F & 14/F are omitted) |
| Pri School Net | |
| Sec School Net | |
| Website |
Press to open (New Development Website)
|
| Sales Agreement |
Press to open (2024-03-11)
|


