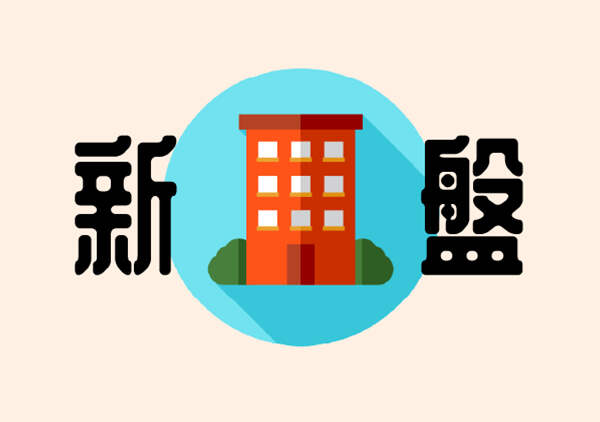
Very rare two-bedroom + 489 square feet garden, YAN

The cheapest in the universe! Nikou per square foot @O@Australia Soho District! 3 bedrooms, 2 bathro

The room is large, with a kitchen and a large safe terrace.

Haipianhui three-bedroom suite with storage room for rent

Open view. 3 bedroom + helper room. Closed to MTR Station and waterfront walkway.

Super beautiful and beautiful scenery! Ready to rent!

The Papillons Tower 1 12/f

The Papillons Tower 1 12/f

The Papillons Tower 1 11/f

The Papillons Tower 1 3/f To 10/f

The Papillons Tower 1 3/f To 10/f

The Papillons Tower 1 3/f To 10/f

The Papillons Tower 1 2/f

The Papillons Tower 1 1/f

The Papillons Tower 1 11/f

The Papillons Tower 2 12/f

The Papillons Tower 2 12/f

The Papillons Tower 2 12/f

The Papillons Tower 2 11/f

The Papillons Tower 2 11/f

The Papillons Tower 2 11/f

The Papillons Tower 2 6/f To 10/f

The Papillons Tower 2 3/f To 5/f

The Papillons Tower 2 3/f To 5/f

The Papillons Tower 2 3/f To 5/f

The Papillons Tower 2 2/f

The Papillons Tower 2 2/f

The Papillons Tower 2 1/f

The Papillons Tower 3 20/f

The Papillons Tower 3 17/f To 19/f

The Papillons Tower 3 17/f To 19/f

The Papillons Tower 3 2/f To 16/f

The Papillons Tower 3 1/f

The Papillons Tower 3 1/f

The Papillons Tower 3 1/f

The Papillons Tower 5 20/f

The Papillons Tower 5 17/f To 19/f

The Papillons Tower 5 17/f To 19/f

The Papillons Tower 5 2/f To 16/f

The Papillons Tower 5 1/f

The Papillons Tower 5 1/f

The Papillons Tower 5 1/f

The Papillons Tower 6 20/f

The Papillons Tower 6 17/f To 19/f

The Papillons Tower 6 17/f To 19/f

The Papillons Tower 6 2/f To 16/f

The Papillons Tower 6 1/f

The Papillons Tower 6 1/f

The Papillons Tower 6 1/f

The Papillons Tower 7 20/f

The Papillons Tower 7 20/f

The Papillons Tower 7 17/f To 19/f

The Papillons Tower 7 17/f To 19/f

The Papillons Tower 7 2/f To 16/f

The Papillons Tower 7 1/f

The Papillons Tower 7 1/f

The Papillons Tower 7 1/f

The Papillons Tower 7 1/f

The Papillons Tower 7 1/f

The Papillons House 1

The Papillons House 1

The Papillons House 2

The Papillons House 2

The Papillons House 3

The Papillons House 3

The Papillons House 5

The Papillons House 5

The Papillons House 6

The Papillons House 6




| Okay711 | |
| Hello%20Wong%20Wai%20Kei%20%2C%20I%20have%20just%20seen%20your%20property%20listing%20from%2028Hse%20%20The%20Papillons%20Sell%20HKD%248%20Millions%20Property%28ID%3A3391512%29%20.%20Please%20provide%20me%20more%20details%3A%20https%3A%2F%2Fwww.28hse.com.cn%2Fen%2Fbuy%2Fresidential%2Fproperty-3391512%20%20 |










































